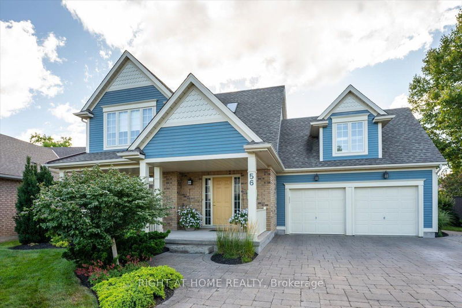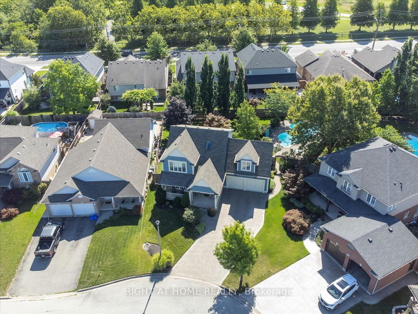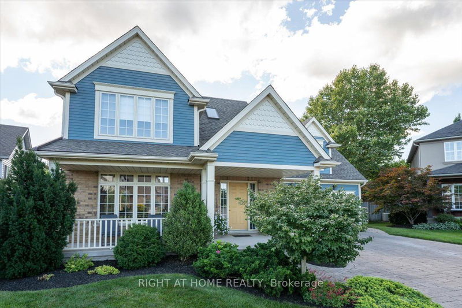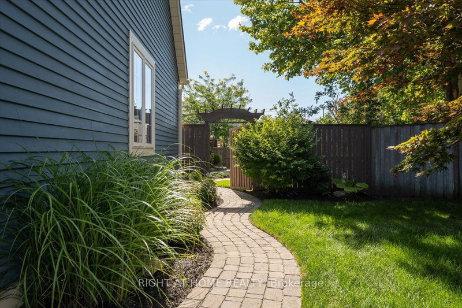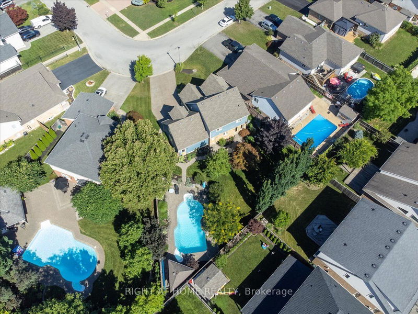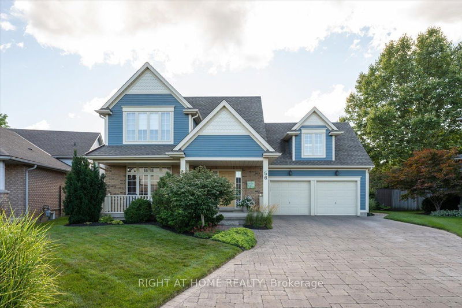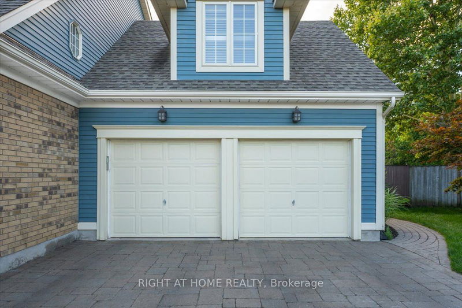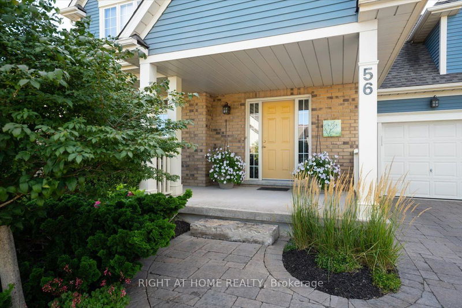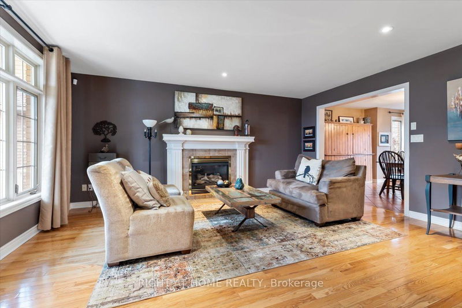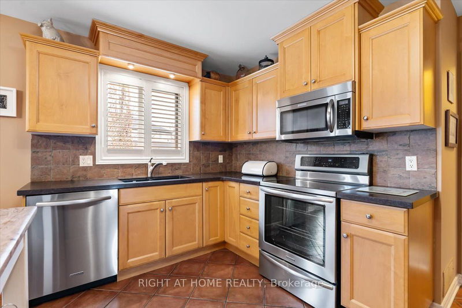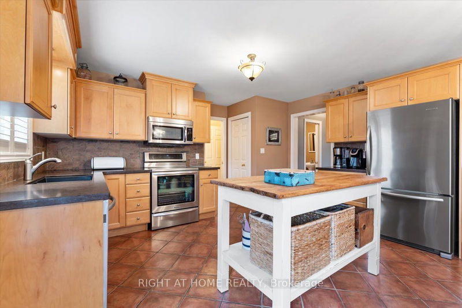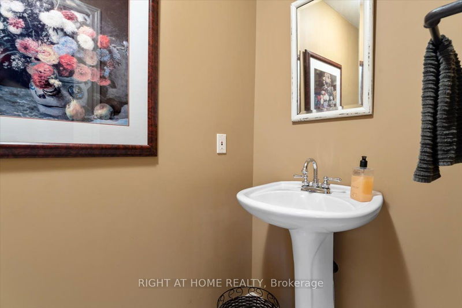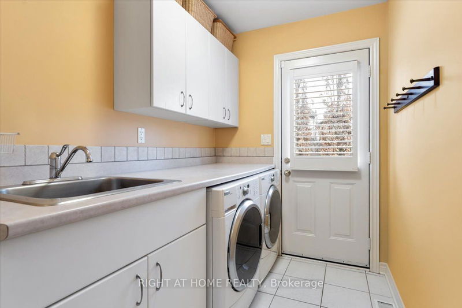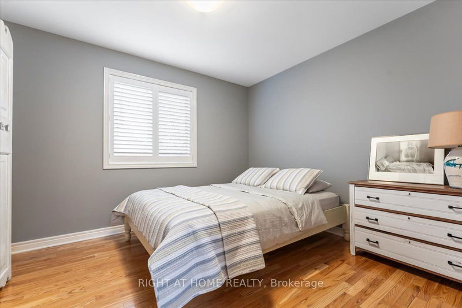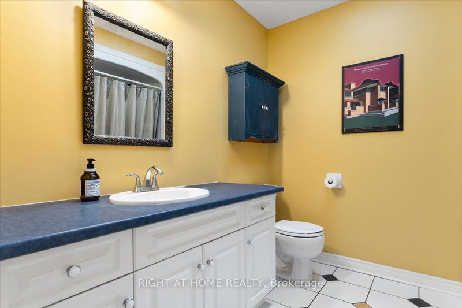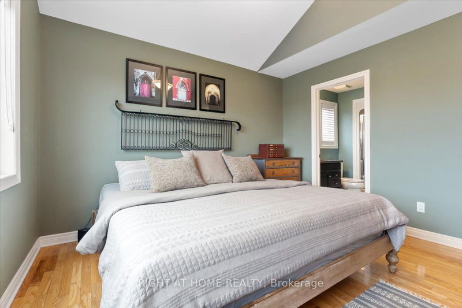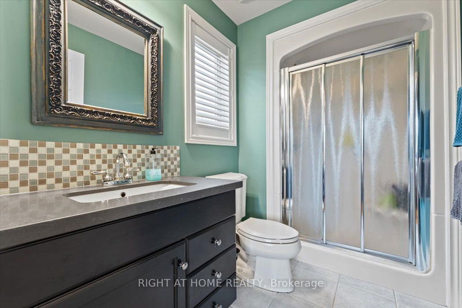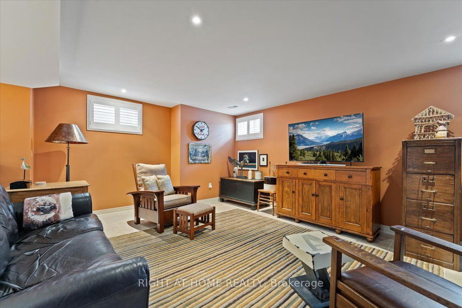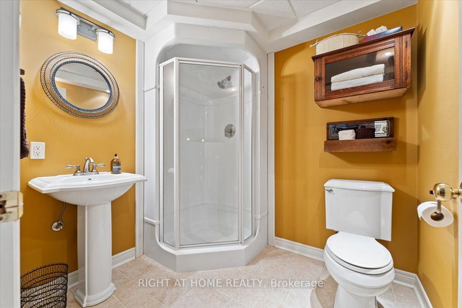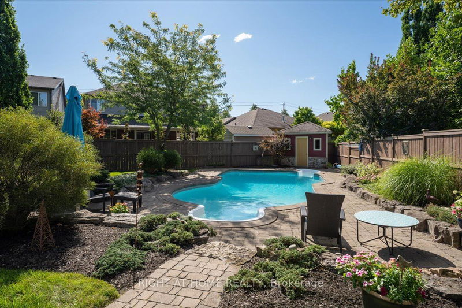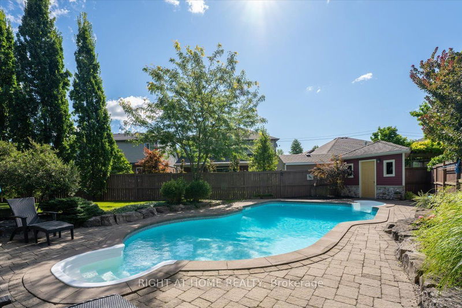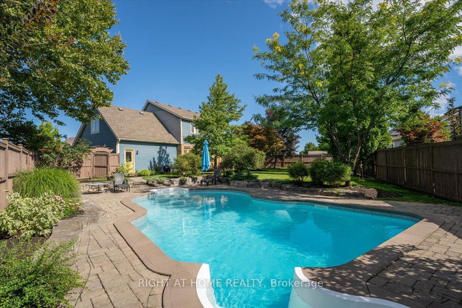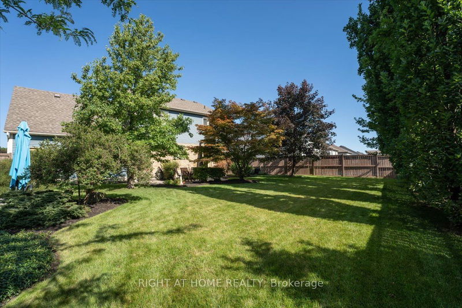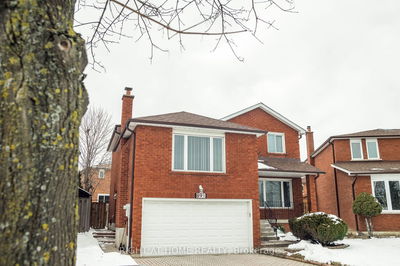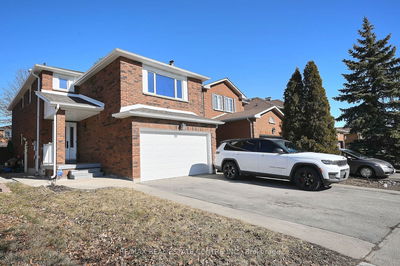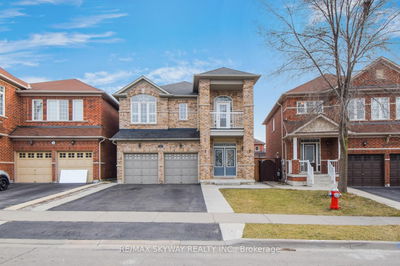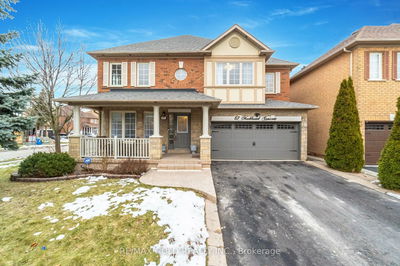Located in a coveted St. Catharines community, this custom-built home graces a picturesque pie-shaped lot, adorned with mature trees & meticulous landscaping. Crafted with care by its owners, the home exudes comfort from the main floor. Sunlight streams through expansive windows into the spacious living room, accentuating the inviting gas fireplace. The adjacent eat-in kitchen offers serene views of the picturesque backyard. Upstairs, the primary suite boasts vaulted ceilings, a 3pc ensuite, & a walk-in closet, accompanied by 2 bedrooms & a versatile bonus room over the garage which can serve as an office or 4th bedroom. The finished basement hosts a bar, large rec room, additional 3pc bath, cold cellar & ample storage. Outside, an idyllic inground pool awaits amidst lush landscaping. Interlock pathways and a patio add elegance, while the irrigation system ensures effortless maintenance. Don't miss this chance to claim your forever home.
Property Features
- Date Listed: Monday, March 04, 2024
- City: St. Catharines
- Major Intersection: Pelham Rd & Vansickle Rd
- Living Room: Hardwood Floor, Gas Fireplace
- Kitchen: Ceramic Floor, Combined W/Dining
- Listing Brokerage: Right At Home Realty - Disclaimer: The information contained in this listing has not been verified by Right At Home Realty and should be verified by the buyer.

