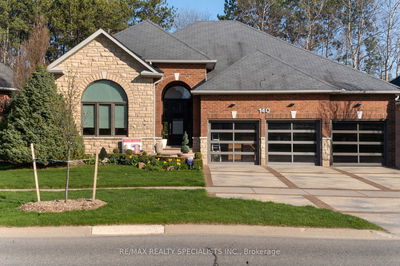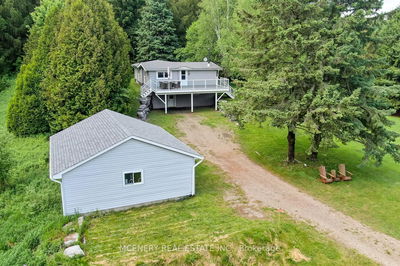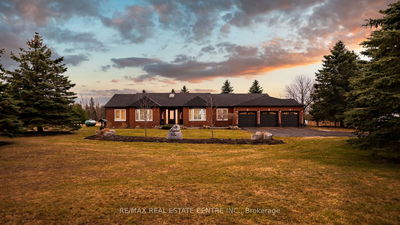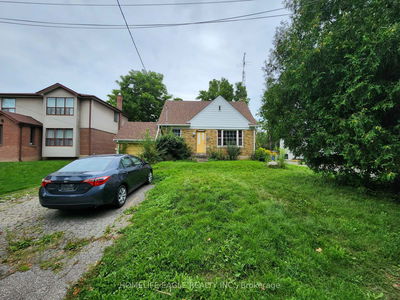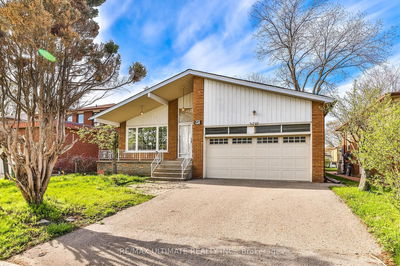Don't Miss Your Chance To Make Your Palace On Dallas. Rare Opportunity To Own A 4+1Bed, 5Bath, Large Detached Bungalow On A Premium-Size Lot(61.5'Wide) In The Coveted Newtonbrook Neighbourhood. Surrounded By Multi-Million Dollar Homes, Build Your Dream Home, Renovate, Or Use As Income Property With Eye Towards Future Development. Buy Into Prime North York Before Prices Go Up. Live As-Is, Update or Build, But Just Seize This Moment! Manicured Front Yard Leads To Oversized Living/Dining. Eat-In Kitchen O/Looks Family Room W/ W/Out To Sprawling Backyard. 4 Generous Bedrooms Provide Ample Space For Large Or Growing Family. Finished Full Basement W/ Bedroom & 3x3Pc Bathrooms, Kitchen+Living & Rec Room - Supplemental Income/Multi-Generational Family Options To Explore. Rental Potential$$$. Large 2-Car Garage At Rear. Steps To TTC @ Yonge Or Bathurst. Centrepoint Mall Down The Street! Green Space, Schools, Religious Centers.
Property Features
- Date Listed: Monday, June 24, 2024
- City: Toronto
- Neighborhood: Newtonbrook West
- Major Intersection: Bathurst/Finch/Drewry
- Full Address: 19 Dallas Road, Toronto, M2R 2J3, Ontario, Canada
- Living Room: Combined W/Dining, Hardwood Floor, Window
- Kitchen: O/Looks Family, Linoleum, Eat-In Kitchen
- Family Room: W/O To Garden, Tile Floor, Side Door
- Kitchen: Combined W/Living, Window, 3 Pc Ensuite
- Listing Brokerage: Kroll Real Estate Ltd. - Disclaimer: The information contained in this listing has not been verified by Kroll Real Estate Ltd. and should be verified by the buyer.





































