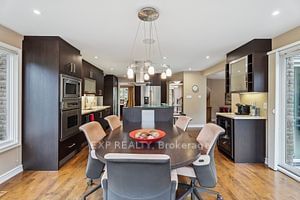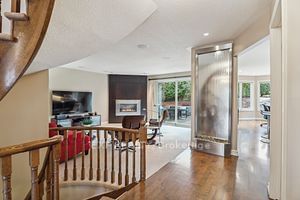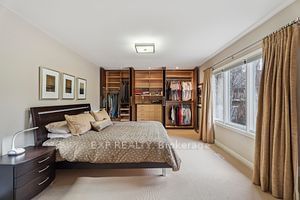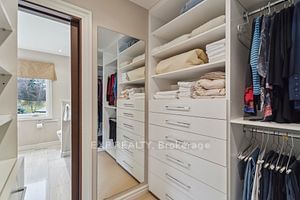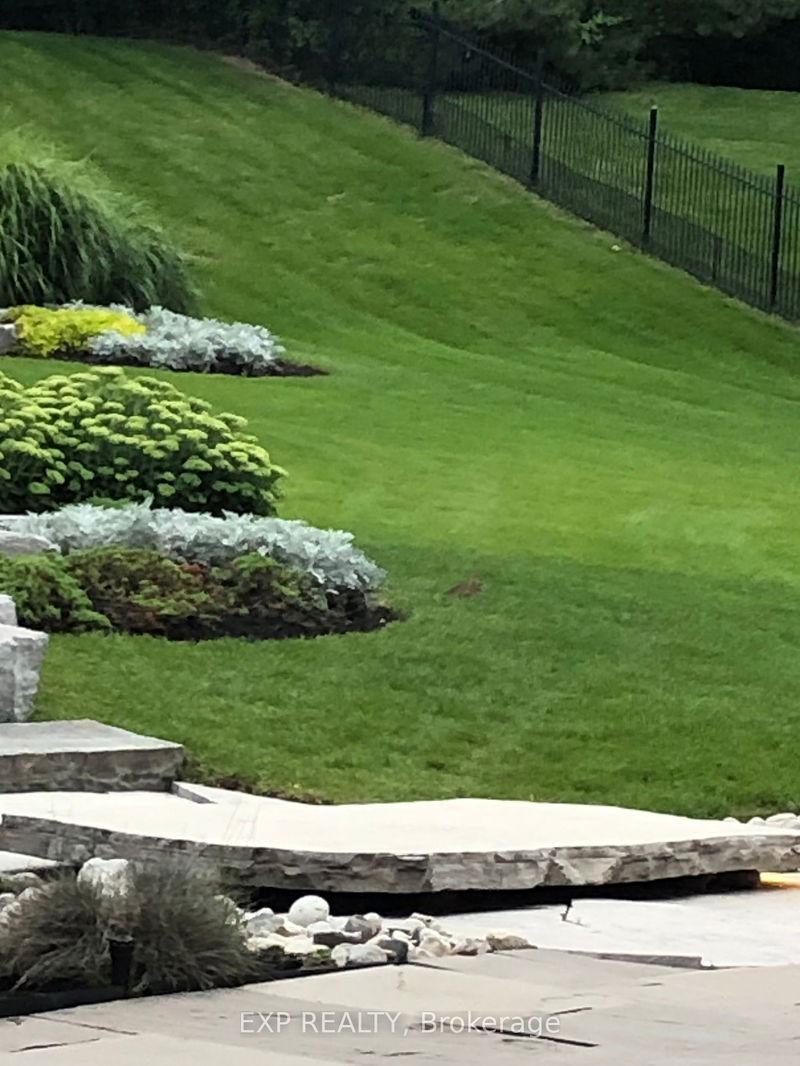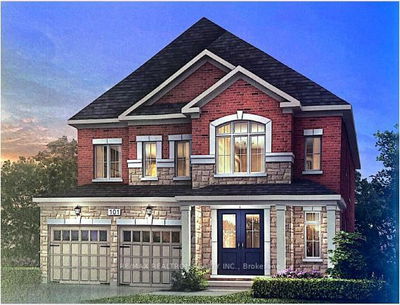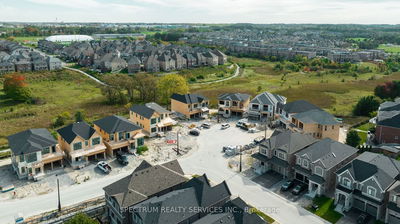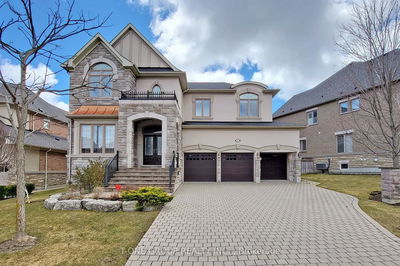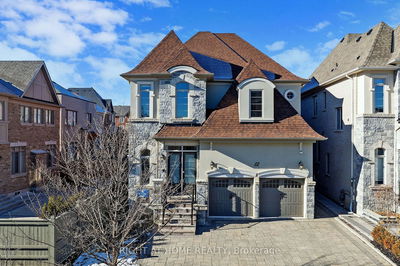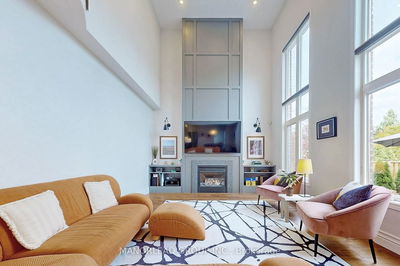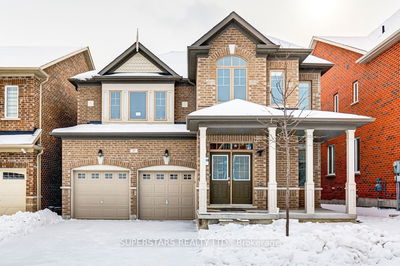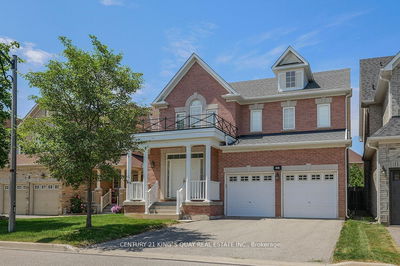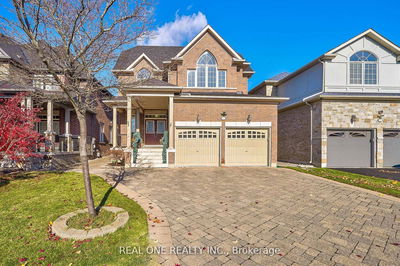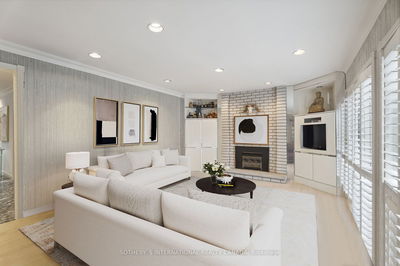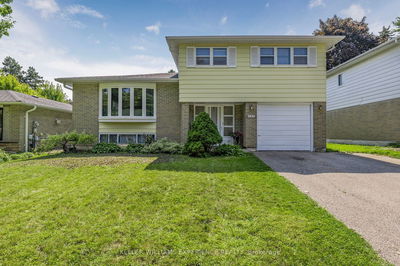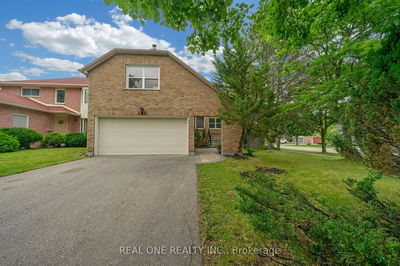Welcome to 115 Windham Trail, an executive haven in Aurora, 1/2 Acre, community charm on a cul de sac location. Notice a Modern meets Classic tone. Spacious living areas cater to intimate moments and lively gatherings, two fireplaces, two sunken rooms, bathed in natural, large windows to highlight elegant features. The heart of this home is the open modern kitchen, a blend of functionality and style. High-end appliances, custom table, granite counters. The master suite is a tranquil retreat, featuring a spa-like ensuite. Unwind in the deep air jetted tub, Steam Shower, Smart Toilet, custom-built wall and walk-in closest overlooking your expansive, private lot. In this executive enclave, a sense of camaraderie and exclusivity defines the lifestyle. Beyond a neighborhood, it's a community marked by security, sophistication, and a shared appreciation for quality living. Step outside into meticulously landscaped surroundings, waterfall, stone patio a perfect extension of elegant interiors.
Property Features
- Date Listed: Friday, February 09, 2024
- Virtual Tour: View Virtual Tour for 115 Windham Trail
- City: Aurora
- Neighborhood: Aurora Highlands
- Major Intersection: Bathurst To Kennedy
- Full Address: 115 Windham Trail, Aurora, L4G 5L6, Ontario, Canada
- Living Room: Sunken Room, Accoustic Ceiling, Fireplace
- Kitchen: Modern Kitchen, Stainless Steel Appl, W/O To Patio
- Family Room: Sunken Room, Gas Fireplace, Built-In Speakers
- Listing Brokerage: Exp Realty - Disclaimer: The information contained in this listing has not been verified by Exp Realty and should be verified by the buyer.











