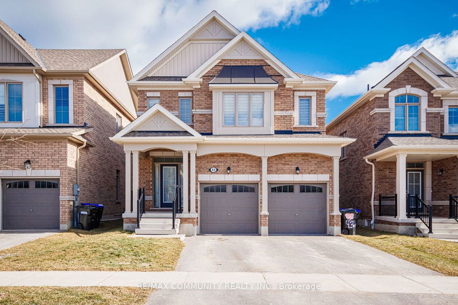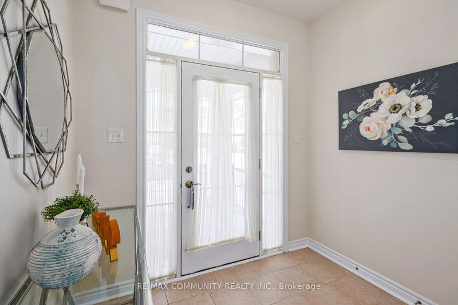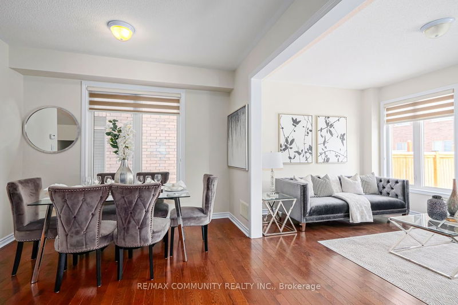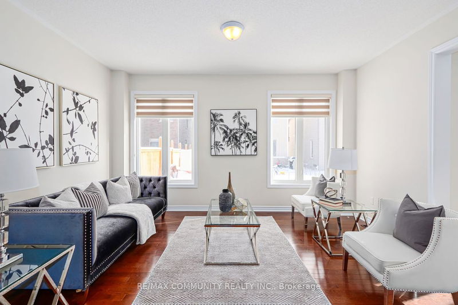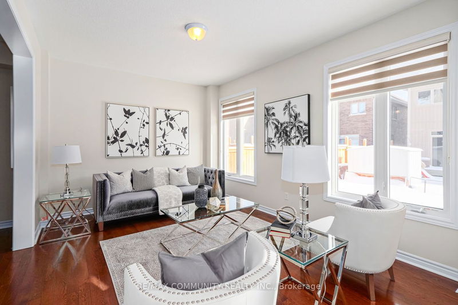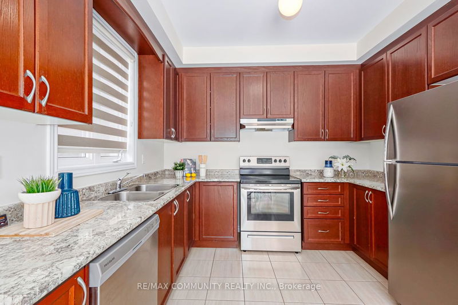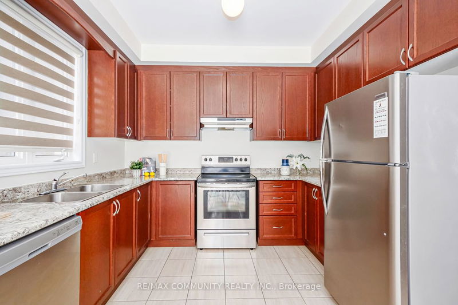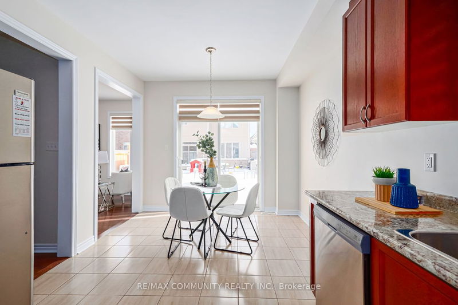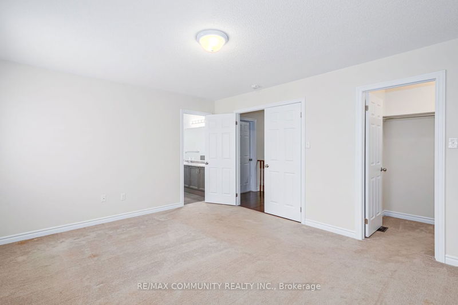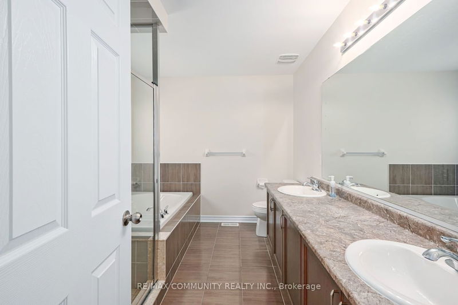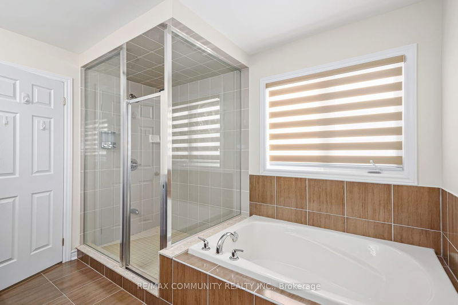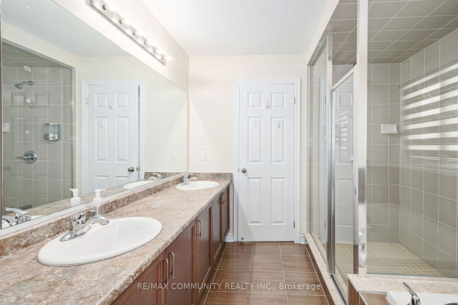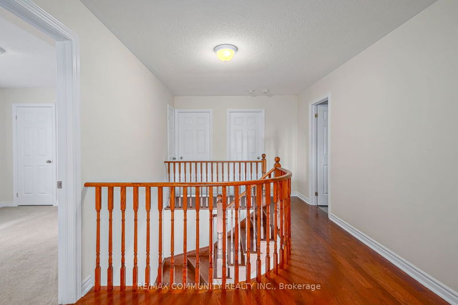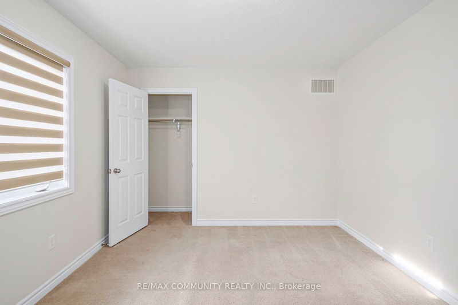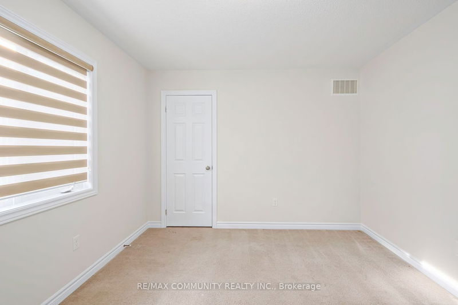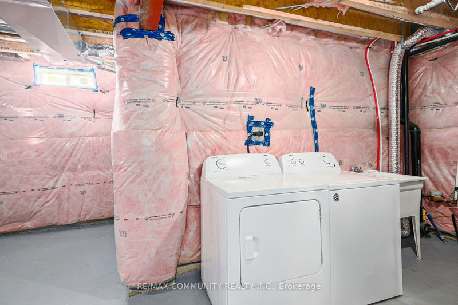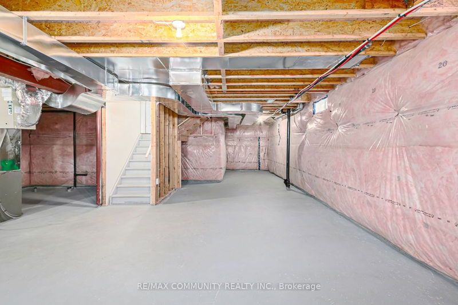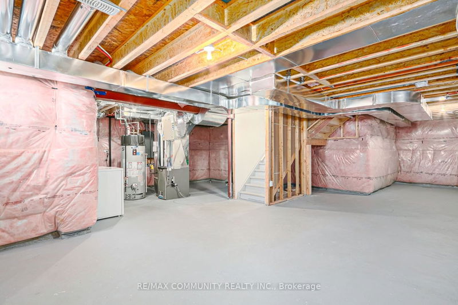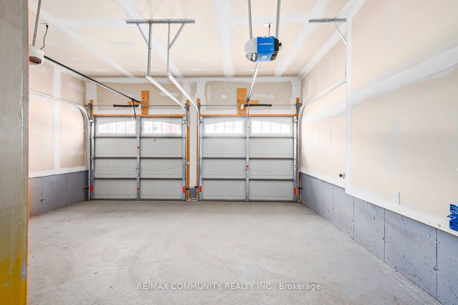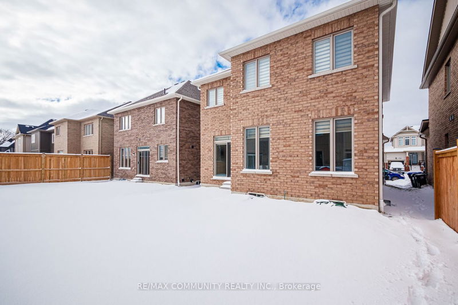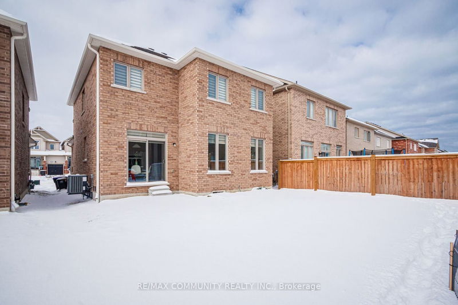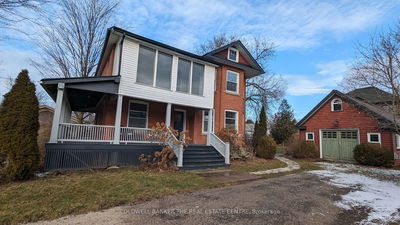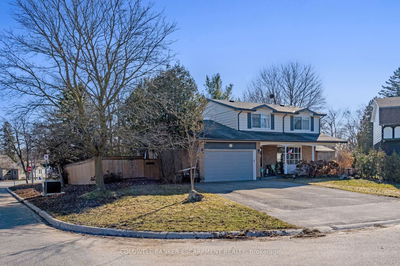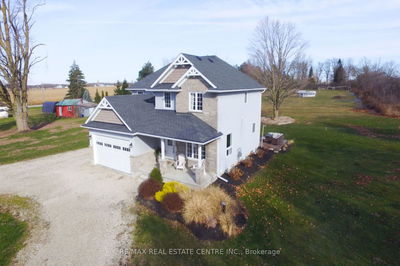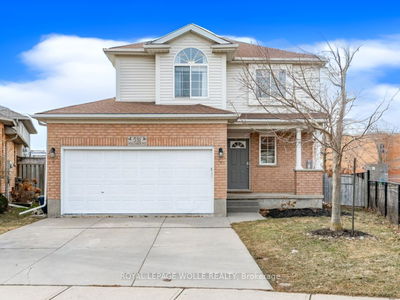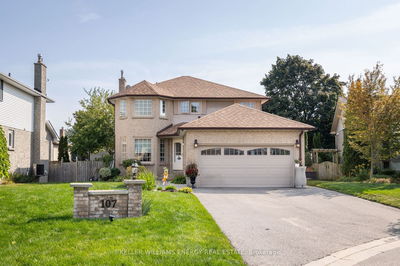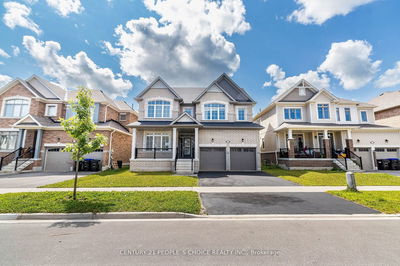Welcome to 43 Portland St! Stunning 2 Storey 1860sqft 4 Bed 3 Bath detached home in Collingwood's Pretty River Estates. Freshly Painted Top to Bottom. Home Boasts Hardwood Flooring throughout main floor and Large Windows for Lots of Natural Lights. Open concept bright kitchen combined breakfast Area. Stainless-Steel appliances. Primary Bedroom features 5 Pc ensuite with glass shower, upgraded soaker tub & large walk-in closet. Three additional good size bedrooms with closet and extra 3 Pc bath. Steps To the Trail System, Pawplar Dog Park, The Pretty River, Collingwood Community Tennis Club, And Local Schools. Conveniently located with grocery stores and restaurants nearby. Explore nearby attractions like Blue Mountains, Hiking trails, Wasaga beach and the marina. Admiral Elementary school is a 5-minute walk and Georgian College a short drive away
Property Features
- Date Listed: Thursday, April 04, 2024
- City: Collingwood
- Neighborhood: Collingwood
- Major Intersection: Hurontario & Poplar Sideroad
- Full Address: 43 Portland Street, Collingwood, L9Y 3Z6, Ontario, Canada
- Family Room: Hardwood Floor, Open Concept, Large Window
- Kitchen: Tile Floor, Open Concept, Stainless Steel Appl
- Listing Brokerage: Re/Max Community Realty Inc. - Disclaimer: The information contained in this listing has not been verified by Re/Max Community Realty Inc. and should be verified by the buyer.

