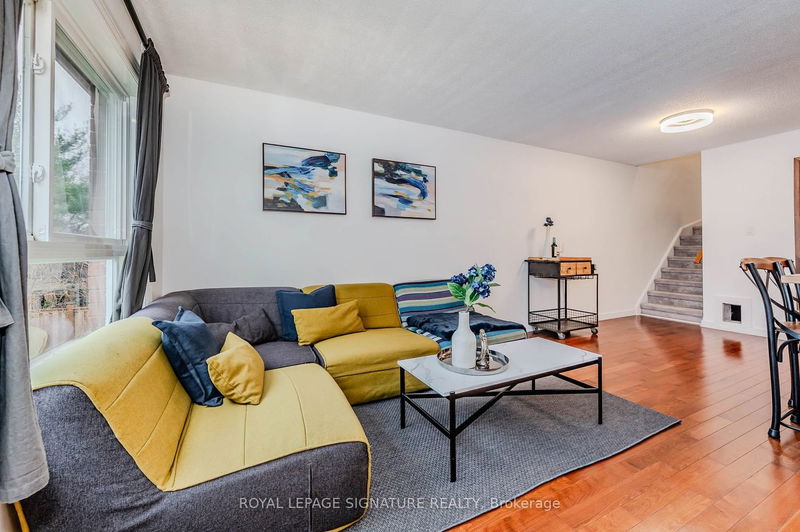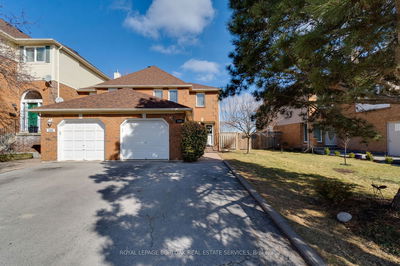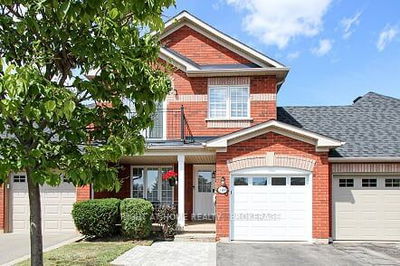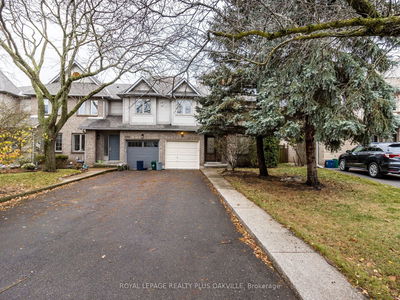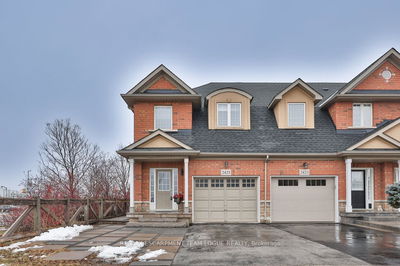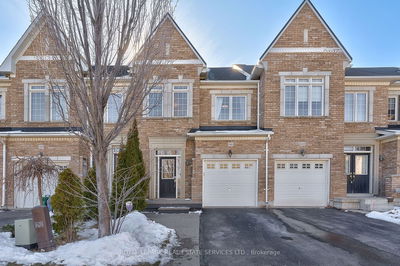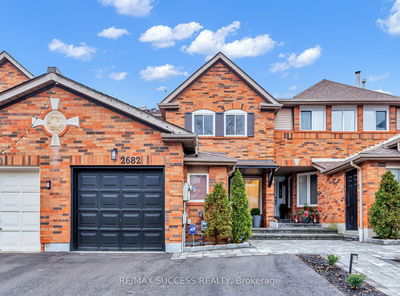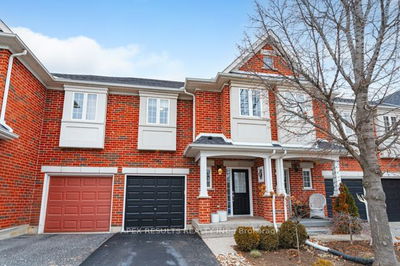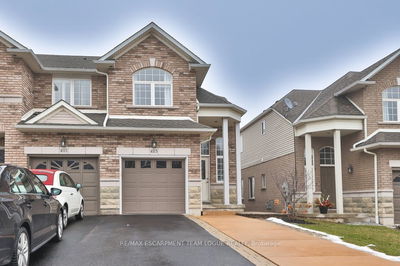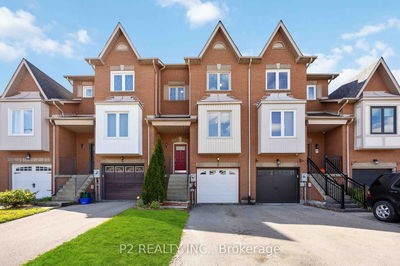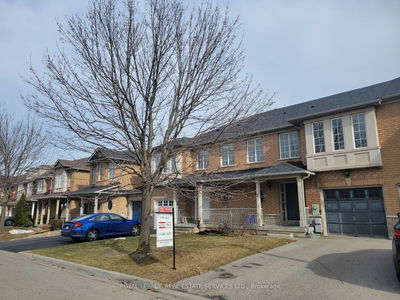This Charming townhome in River Oaks ticks all the boxes! With 3+2 bedrooms and 4 bathrooms. Say goodbye to condo fees - this property is freehold! Step inside to find a fully renovated open-concept kitchen (2020) complete with custom cabinetry, 2*2 ceramic tiles, and brand-new stainless steel appliances. Upstairs, you'll find two more full baths and new flooring throughout. The primary bedroom boasts an Ensuite bath and a spacious walk-in closet. The fully renovated basement offers a cozy rec room, two additional bedrooms or office spaces, and a 3-piece bath (Spring 2023). Plus, enjoy Walk-Out access to the huge lot with a large fenced yard ideal for relaxation and entertaining. Recent upgrades include a new roof, insulation, AC system, windows, and interior/exterior doors even a new garage door (2024)! With over 2,070 sq. ft. of living space and parking for two cars in the driveway, this home is ready to welcome you. Don't miss out on this opportunity!
Property Features
- Date Listed: Tuesday, March 12, 2024
- Virtual Tour: View Virtual Tour for 2130 Pelee Boulevard
- City: Oakville
- Neighborhood: River Oaks
- Full Address: 2130 Pelee Boulevard, Oakville, L6H 4C7, Ontario, Canada
- Living Room: Combined W/Living, Hardwood Floor, O/Looks Backyard
- Kitchen: Renovated, Ceramic Floor, Breakfast Area
- Listing Brokerage: Royal Lepage Signature Realty - Disclaimer: The information contained in this listing has not been verified by Royal Lepage Signature Realty and should be verified by the buyer.







