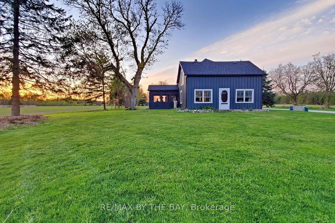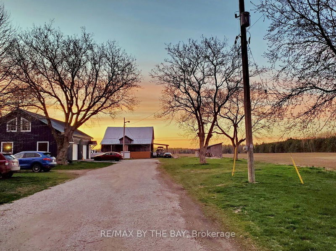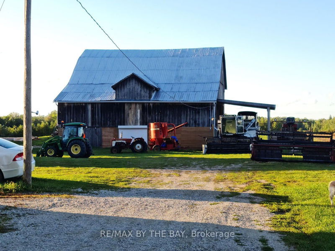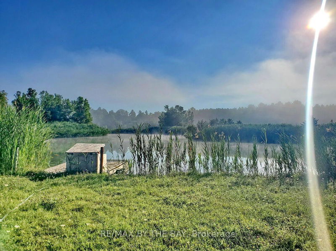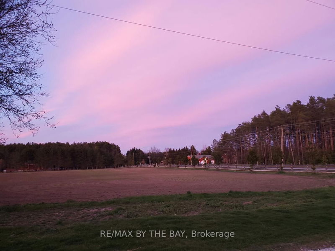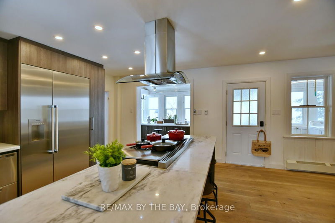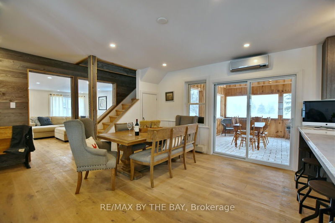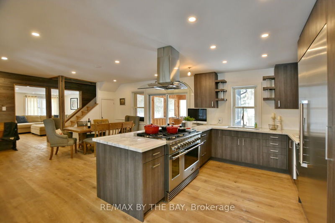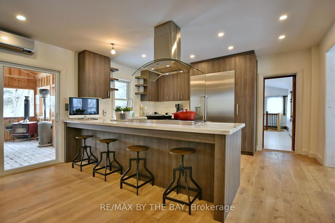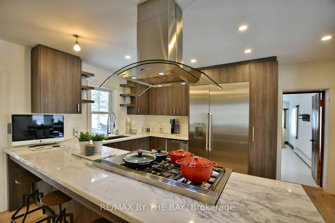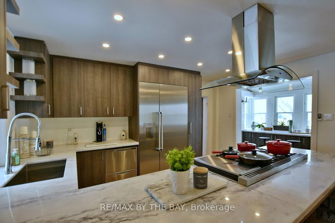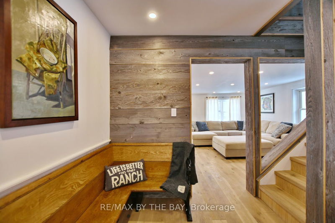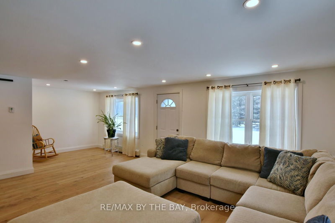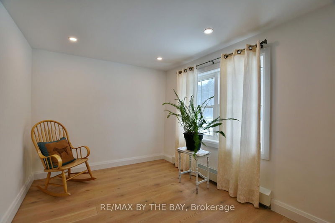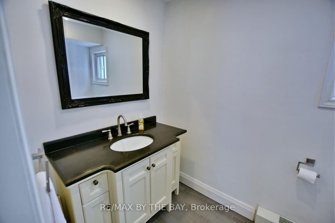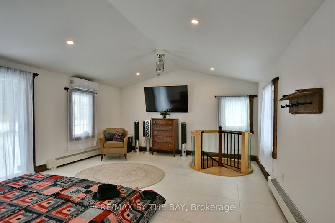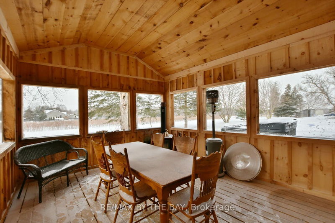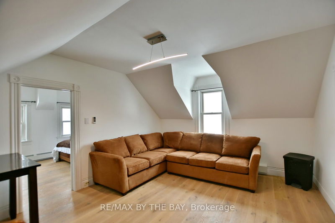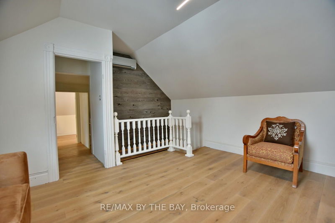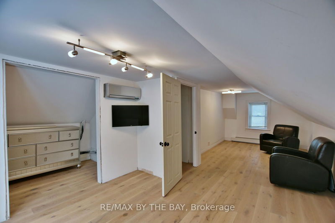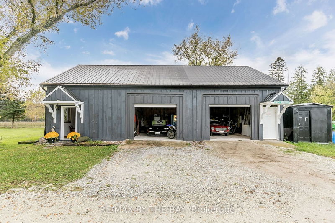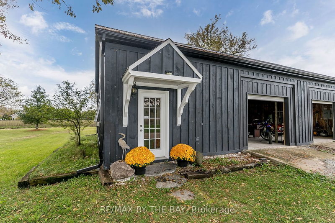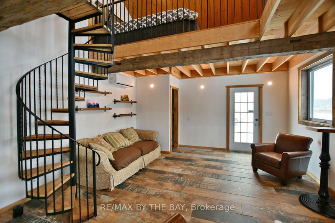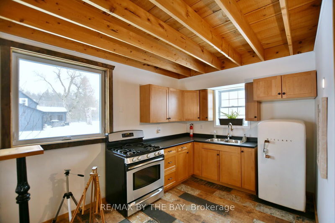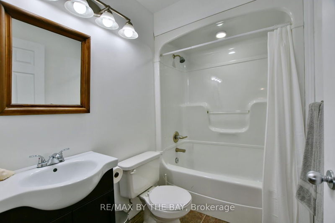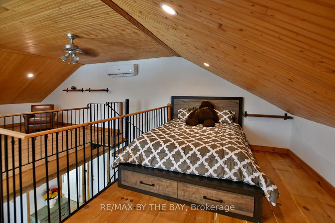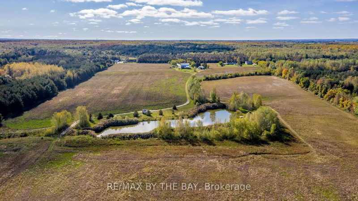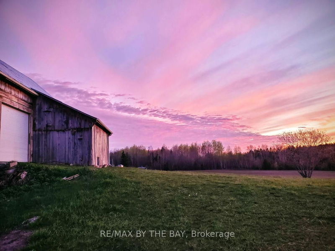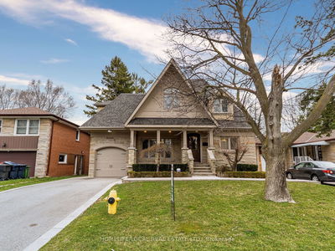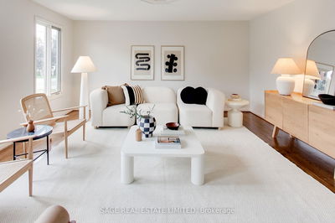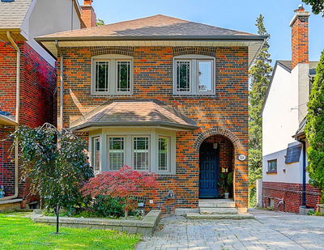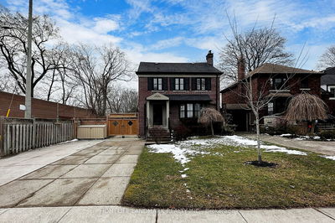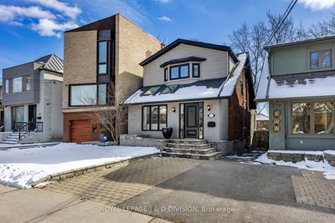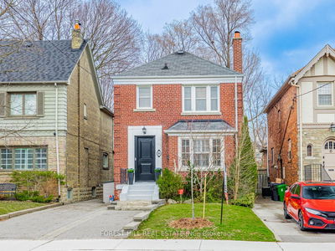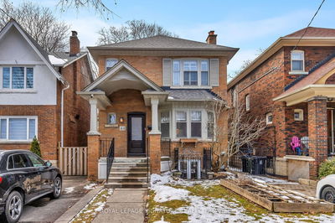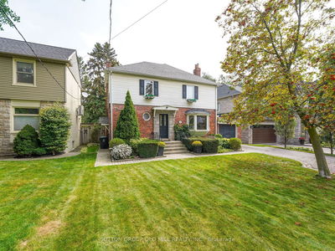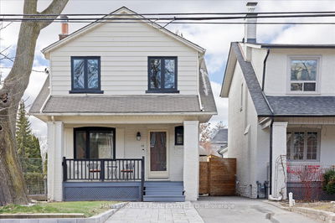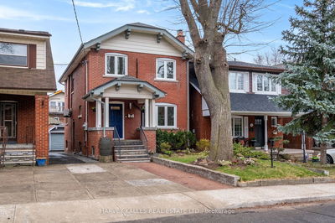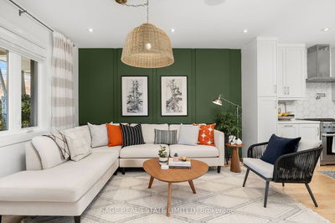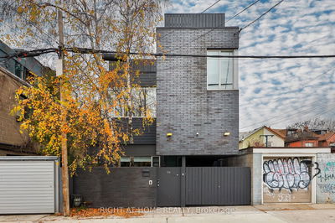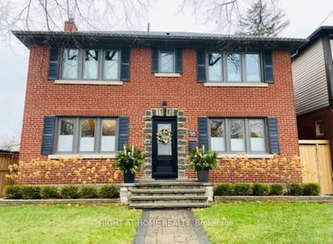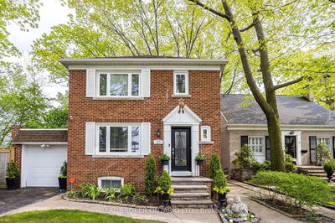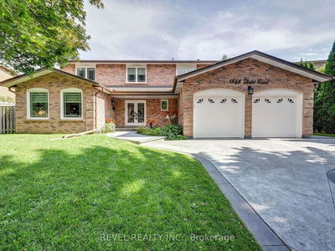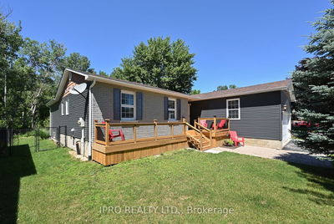Overlooking the serenity of 97 beautiful acres in Clearview Township you will find this charming hobby farm just waiting for your own personal touch. Offering endless opportunities including farming, possible equestrian centre or just simply a peaceful sanctuary in the country this rare find will speak to any horse lover or hobby farmer alike. It is well suited to growing families who seek the country life or empty nesters too. This property is nicely located in the Georgian Triangle and is bordering on the southeast boundary of Wasaga Beach and just minutes to all the conveniences you need. The 3 bed, 3 bath main house has been completely updated into a modern urban farmhouse with lots of character of the original farmhouse but with the addition of all modern touches. The open concept living space include a good size living room, dining and kitchen area with lots of space for family gatherings and entertaining. The beautiful gourmet kitchen will please any chef with the high-end stainless steel appliances including a Thermador fridge & stunning 48 commercial like stove. Bright adjacent open concept pantry area and quartz countertops. The screened-in three season sunroom extends the living space in the summer months overlooking the fields and pastures. Enjoy the large main floor master with a one of a kind ensuite. The second floor takes you to additional bedrooms, sitting area and updated 3 piece bath. The 2,500 sf century old bank barn has lots of opportunity for storage, horse stalls or many other options. The acreage itself has been partially tiled with a beautiful 25 ft 2 acres spring fed pond, trails and lots of space to develop trails, paddocks or to grow a product of your choice. Serenity Acres is the perfect rural destination in the Georgian Triangle.
Property Features
- Date Listed: Friday, March 29, 2024
- Virtual Tour: View Virtual Tour for 3854 Sunnidale Conc 12 Road
- City: Clearview
- Neighborhood: Rural Clearview
- Full Address: 3854 Sunnidale Conc 12 Road, Clearview, L0M 1S0, Ontario, Canada
- Living Room: Main
- Kitchen: Open Concept
- Listing Brokerage: Re/Max By The Bay - Disclaimer: The information contained in this listing has not been verified by Re/Max By The Bay and should be verified by the buyer.


