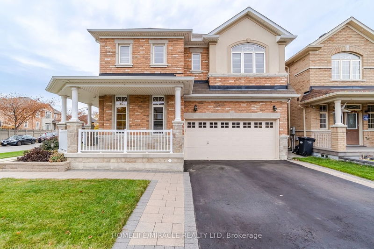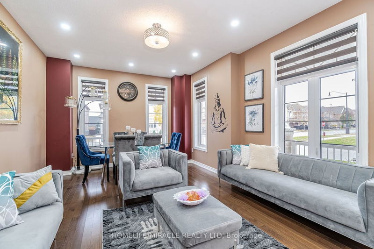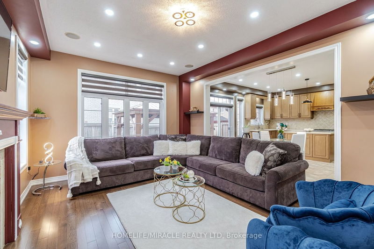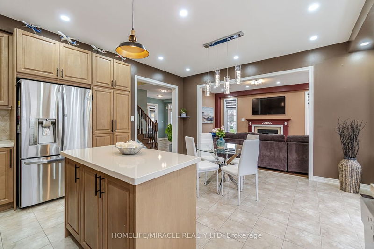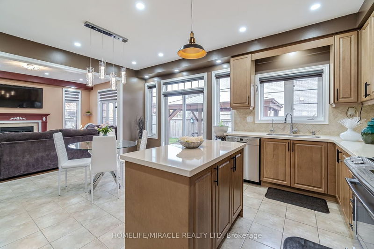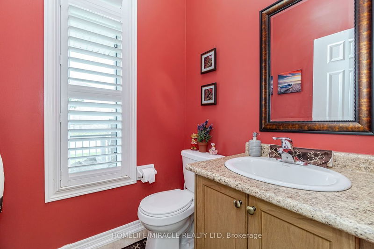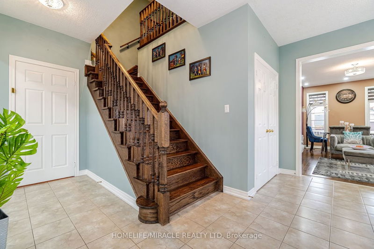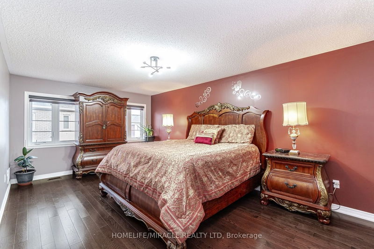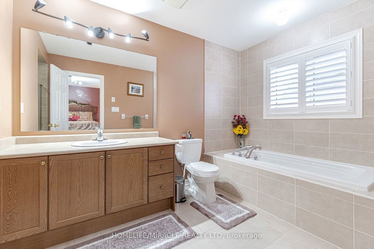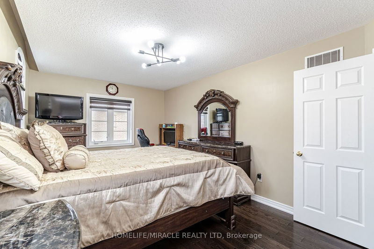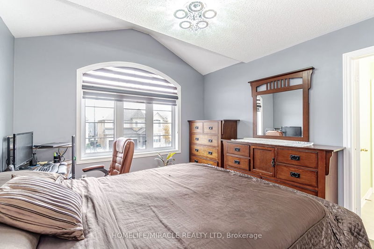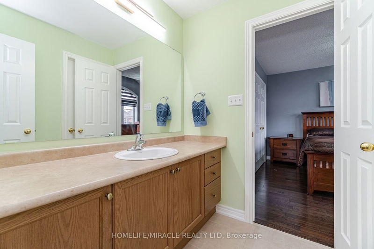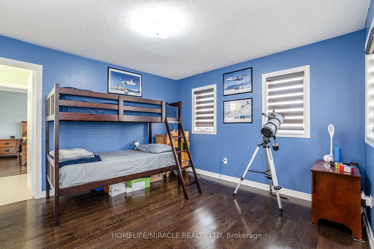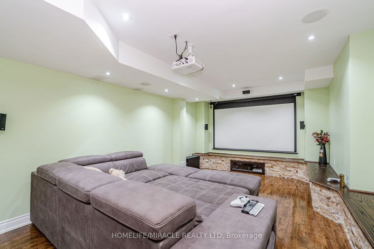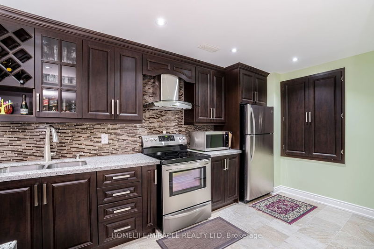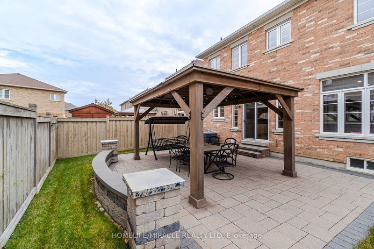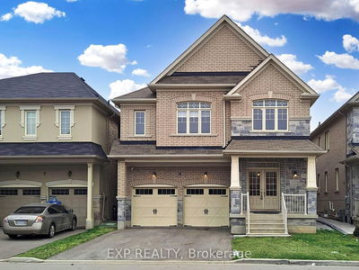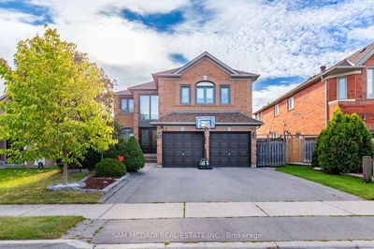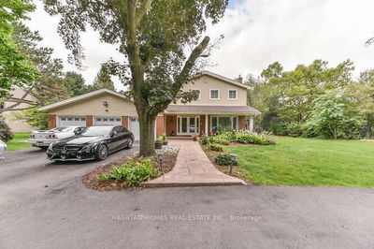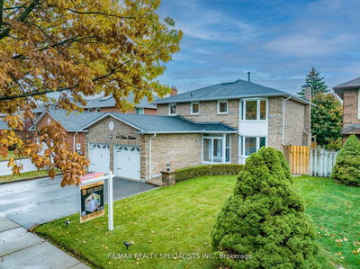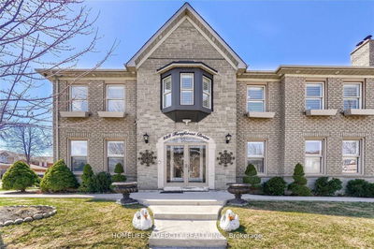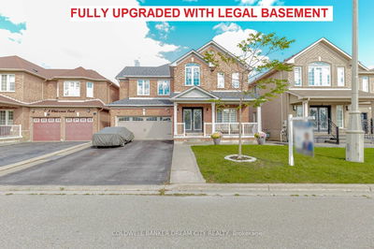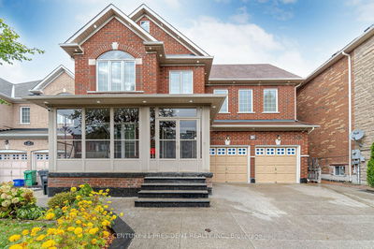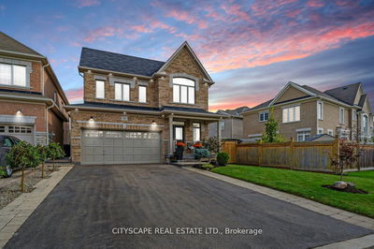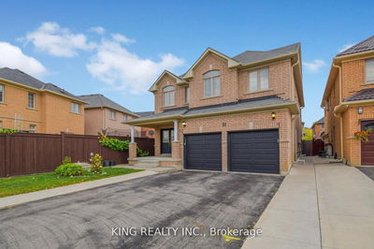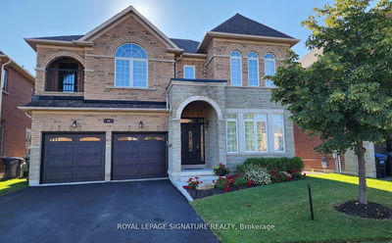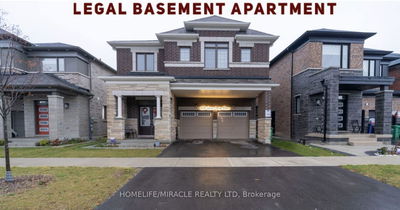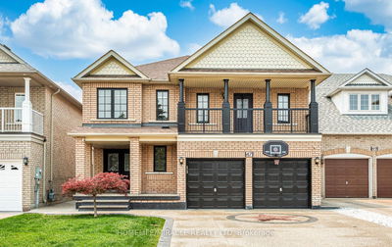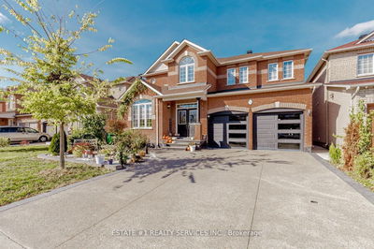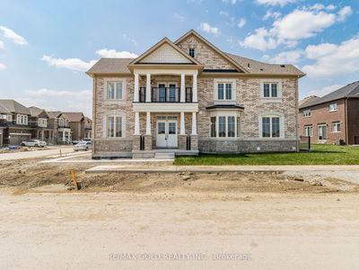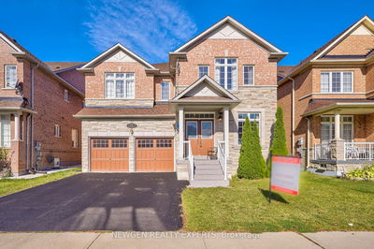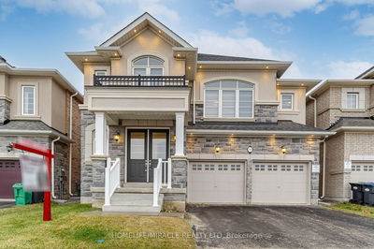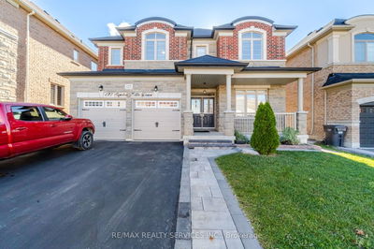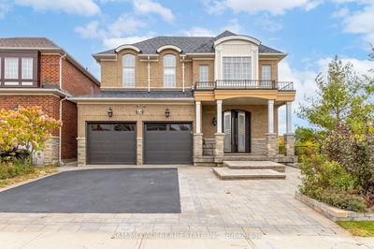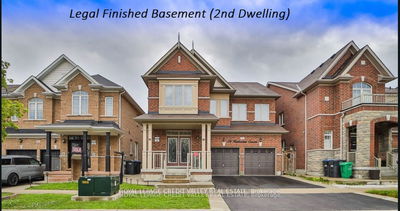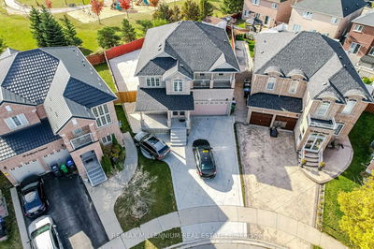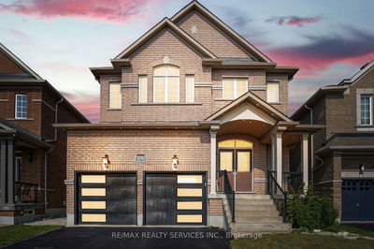Rare opportunity to own meticulously maintained corner lot by single owner! Walking distance to schools & bus stops. Close to Hwy 410, new Magna plant, luxury car dealerships, Heart Lake conservation. Stone/Stucco/Brick elevation. Well maintained landscaping, inground sprinklers, exterior pot lights, cameras, huge wrap around balcony, stone patio w/gazebo in backyard & storage shed. Freshly painted. Solid Hardwood on main & upper. 9' ceiling & Pot lights on main floor. Central vacuum for garage/main/upper/basement. Family room with ceiling speakers, kitchen with rich maple cabinets & quartz counter. 4 bedrooms with plenty of lights. Master bed with jet tub, walk-in-closet. 2nd bed with its own full bath & walk-in-closet. 3rd & 4th bed with Jack-n-Jill washroom. Basement with custom kitchen, wine rack, raised breakfast bar w/quartz countertop, laminate flooring, LED Pot Lights, fireplace & stone, 100" screen w/Projector BOSE speakers & full washroom. Huge porch size cold cellar
Property Features
- Date Listed: Wednesday, December 06, 2023
- Virtual Tour: View Virtual Tour for 2 Ripple Street
- City: Brampton
- Neighborhood: Sandringham-Wellington
- Major Intersection: Dixie Road & Countryside Drive
- Living Room: Combined W/Dining, Hardwood Floor, Pot Lights
- Kitchen: Breakfast Area, Ceramic Floor, Pot Lights
- Family Room: Built-In Speakers, Hardwood Floor, Pot Lights
- Kitchen: Breakfast Bar, Ceramic Floor, Quartz Counter
- Listing Brokerage: Homelife/Miracle Realty Ltd - Disclaimer: The information contained in this listing has not been verified by Homelife/Miracle Realty Ltd and should be verified by the buyer.



