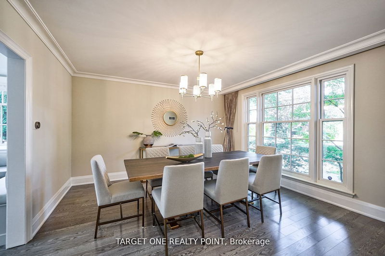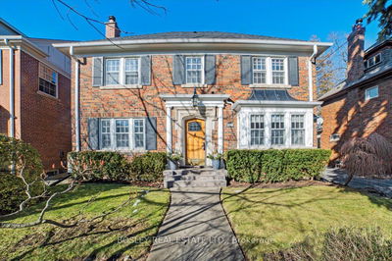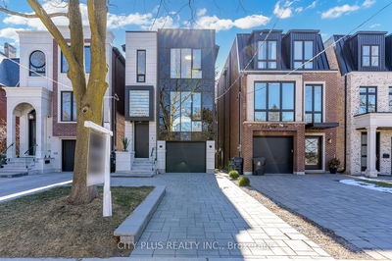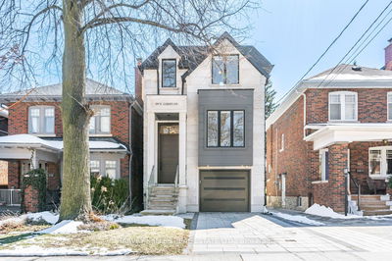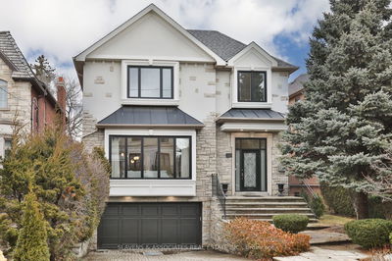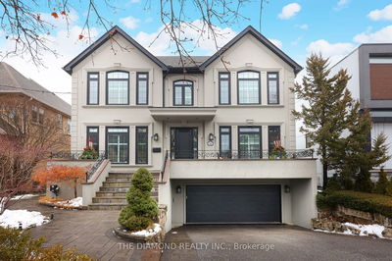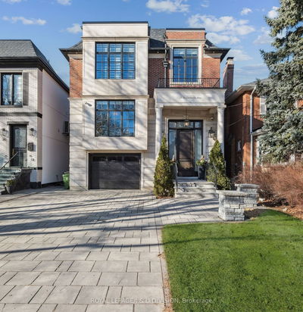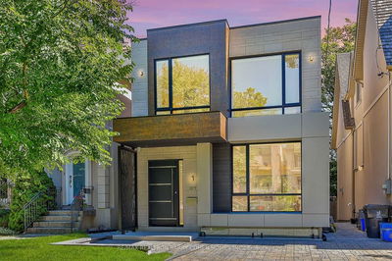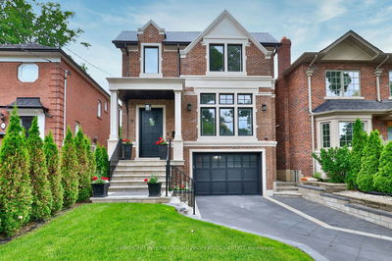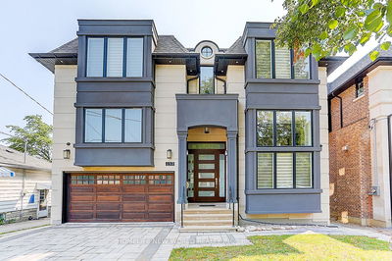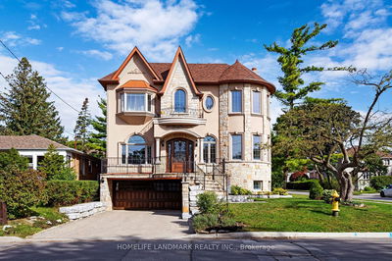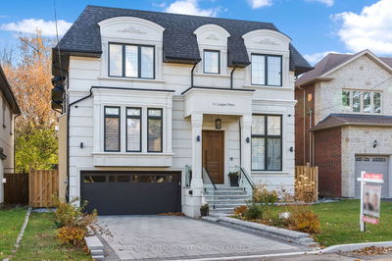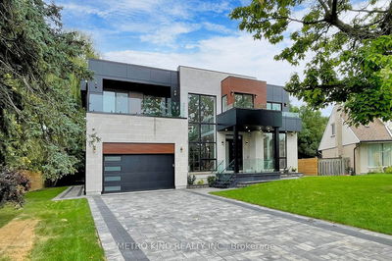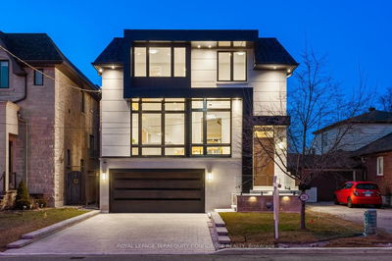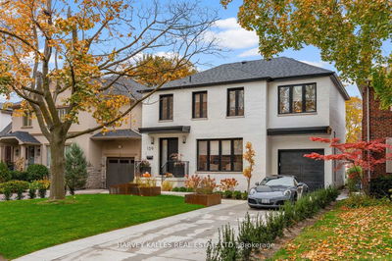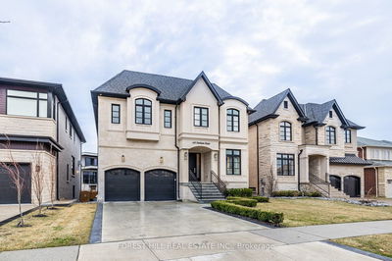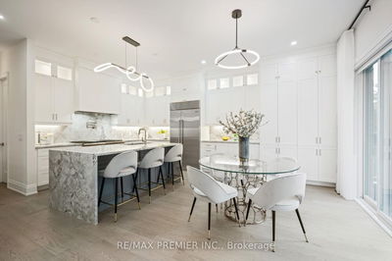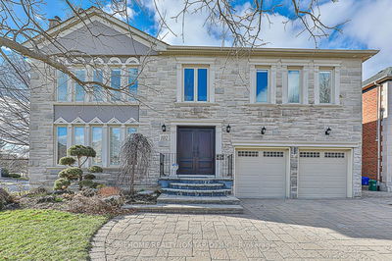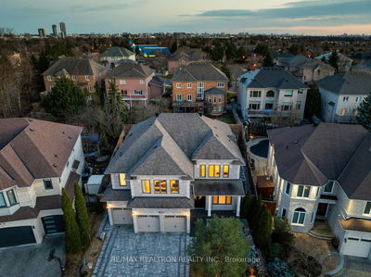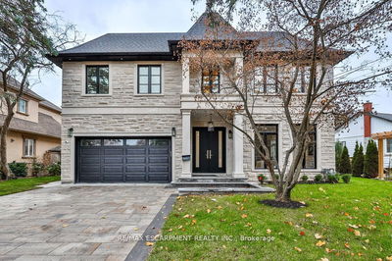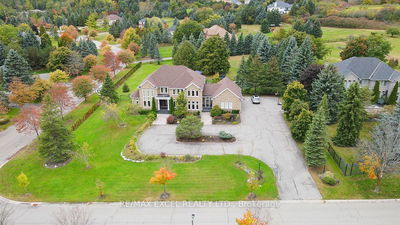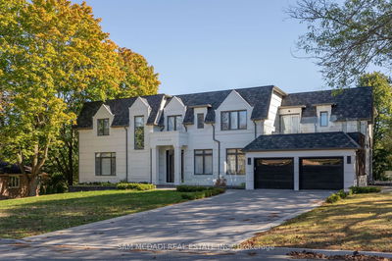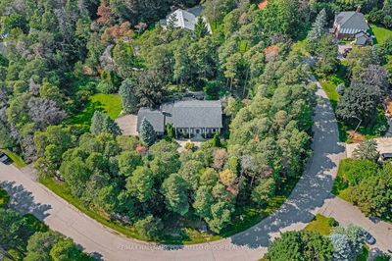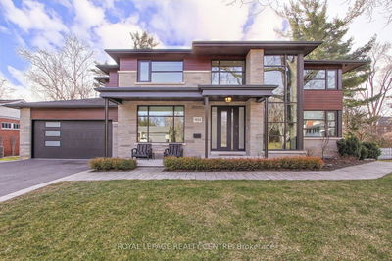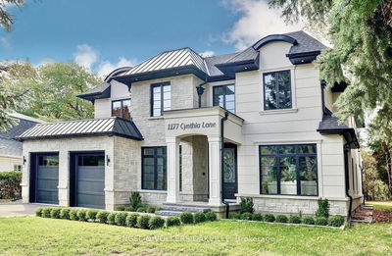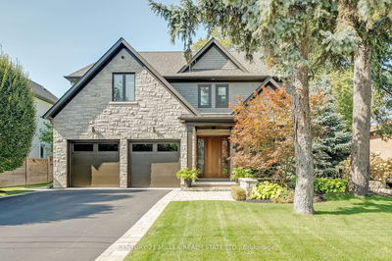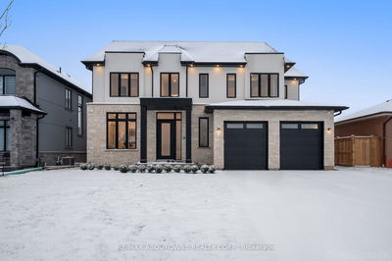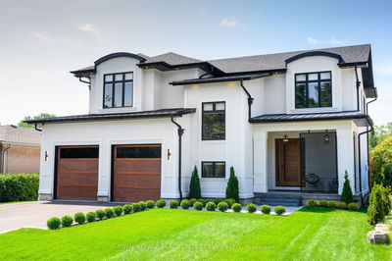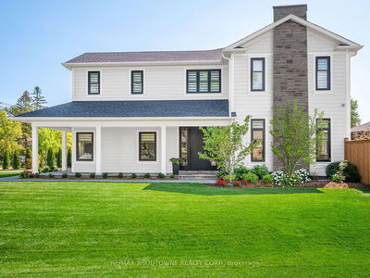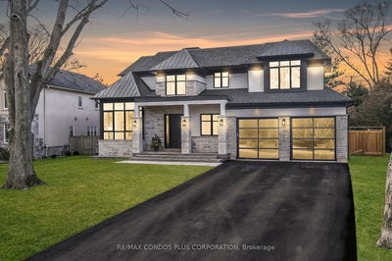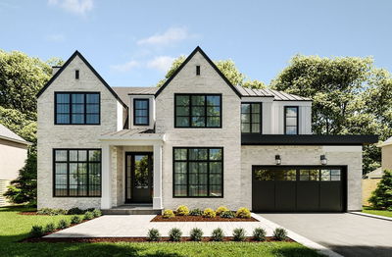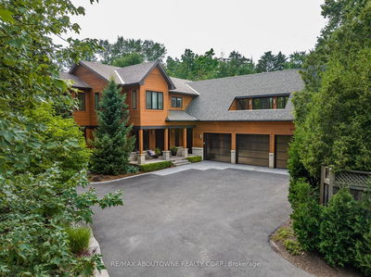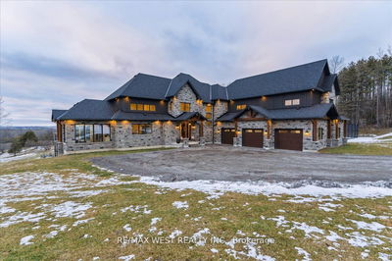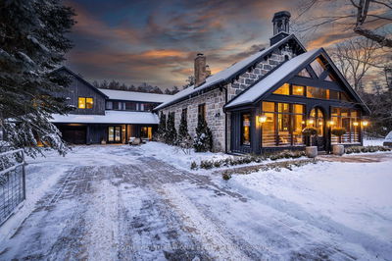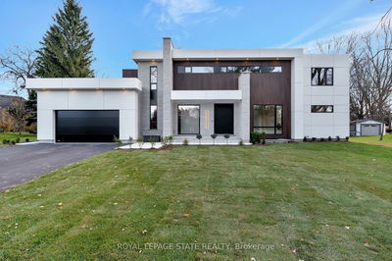Glengrove Ave in Lytton Park is an exceptional location to call home! Enjoys easy access to city amenities, highly rated schools. This is a most recently fully renovated home! Brand new Paint, new Hardwood Floors all through, new stairs, new lightings, new E-Fireplace, new landscaping, The Chef's Kitchen Has Been Completely Renovated With Stainless Steel Appliances, Quartz Counters & A Delightful Breakfast Area. , Wainscoting, Crown Mouldings. The Primary Bedroom Boasts A Walk-In Closet & Renovated 6Pc Ensuite Bath. The Basement, Recently Renovated, Offers A Large Rec Room, Bedroom, Exercise Room, New 3pc Bath, Laundry Room & 2pc Powder Room. Beyond The Long Private Drive & Detached 2-Car Garage. A Tremendous Value In This Coveted Area, Ideal For Those Seeking Entry To This High Demand Neighborhood.
Property Features
- Date Listed: Wednesday, January 17, 2024
- Virtual Tour: View Virtual Tour for 291 Glengrove Avenue W
- City: Toronto
- Neighborhood: Lawrence Park South
- Major Intersection: Just East Of Mona Drive
- Full Address: 291 Glengrove Avenue W, Toronto, M5N 1W3, Ontario, Canada
- Kitchen: Renovated, Stainless Steel Appl, Quartz Counter
- Listing Brokerage: Target One Realty Point - Disclaimer: The information contained in this listing has not been verified by Target One Realty Point and should be verified by the buyer.






